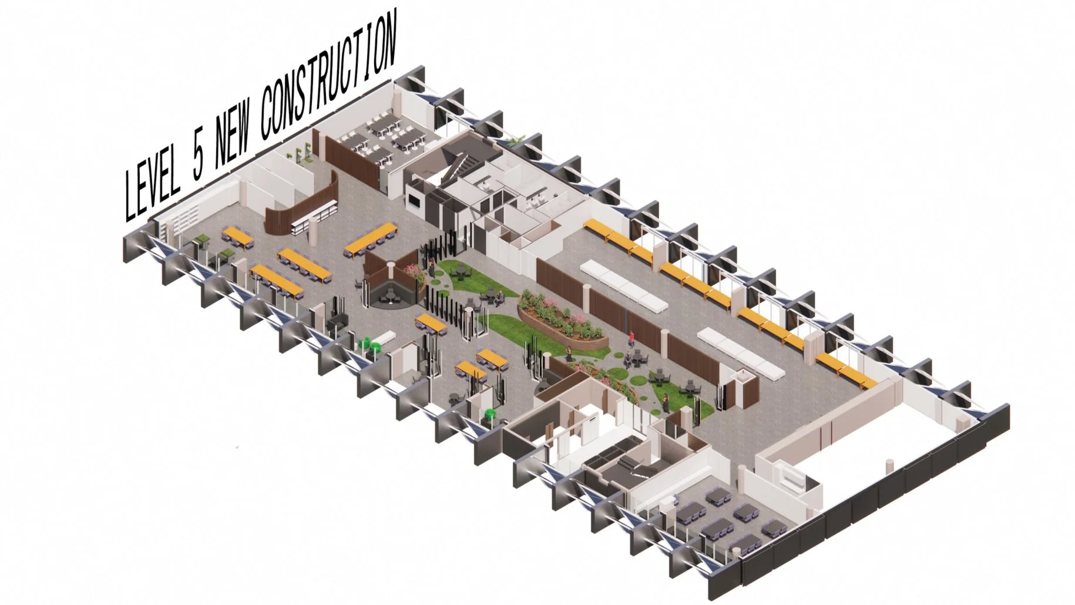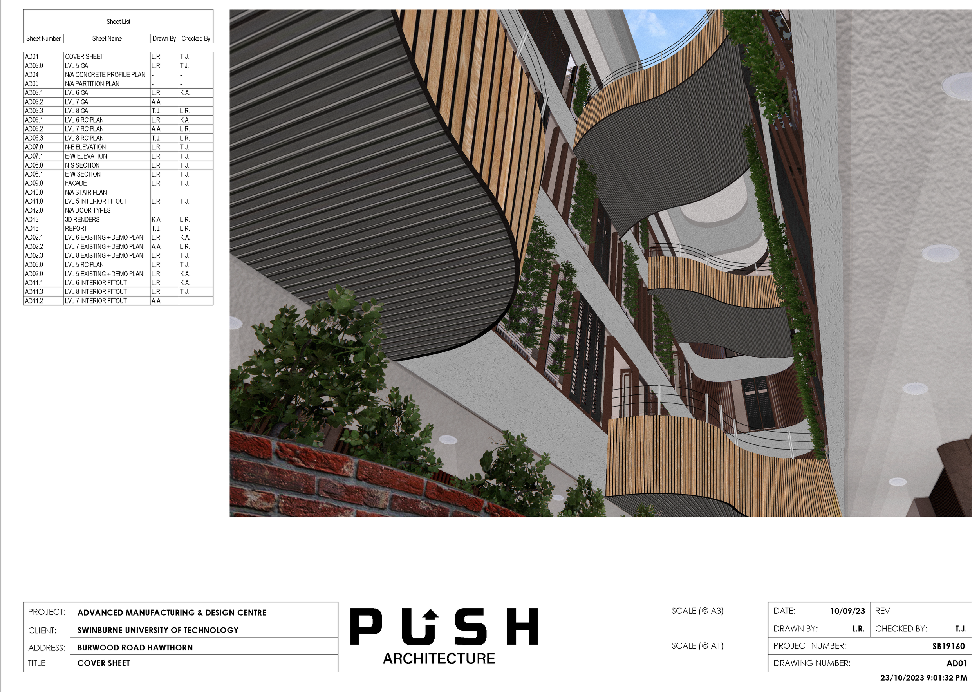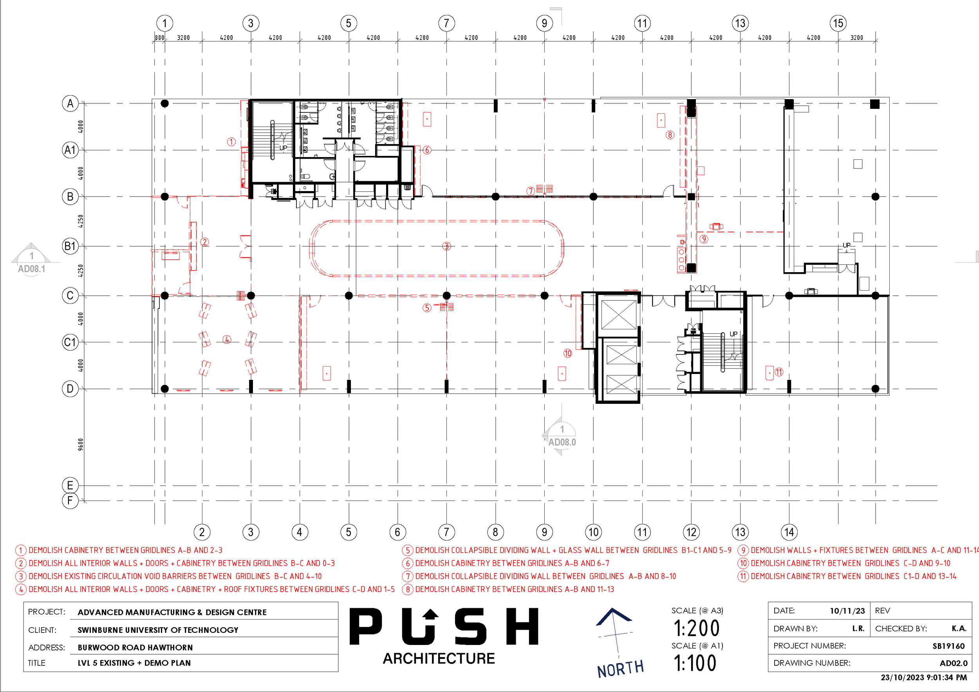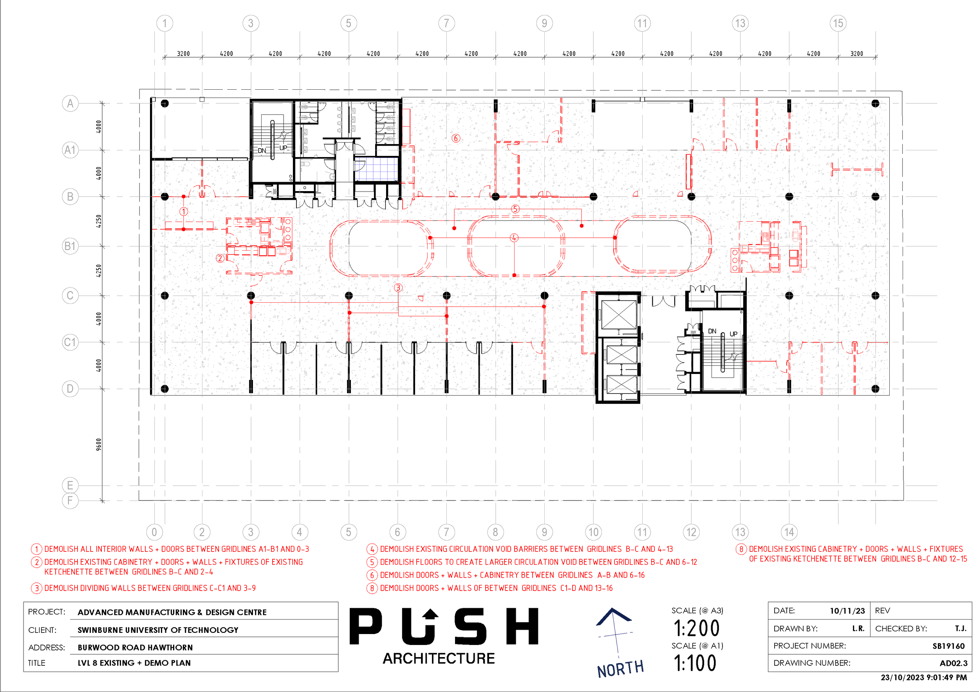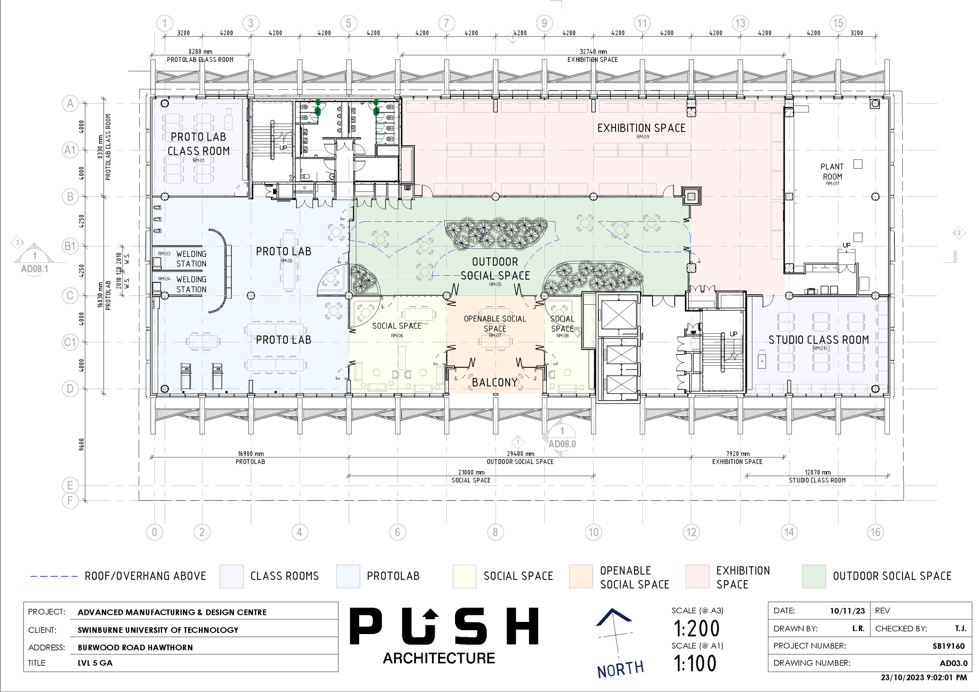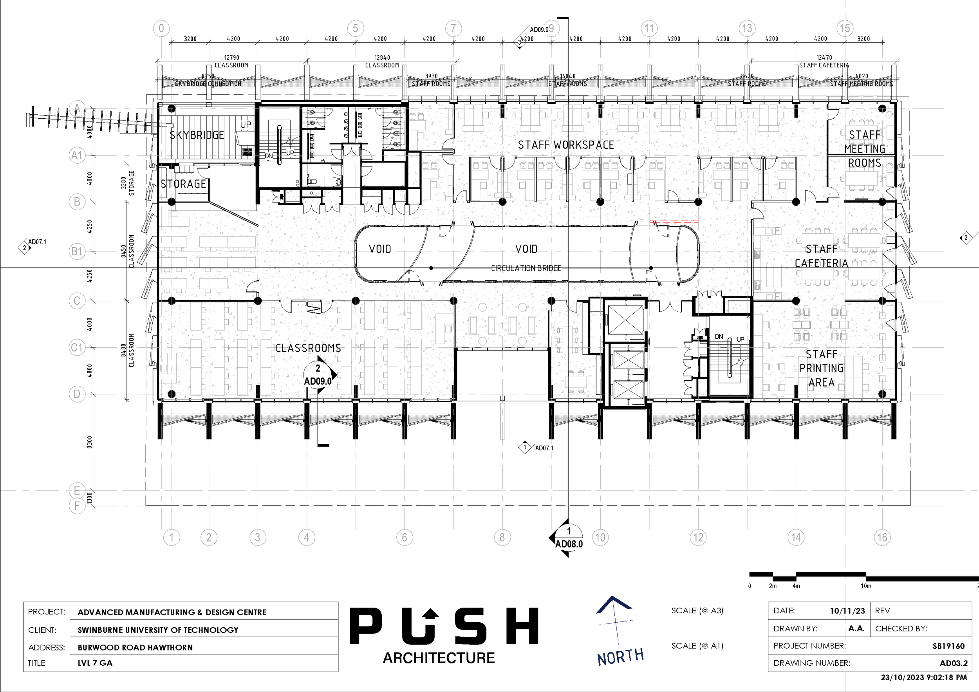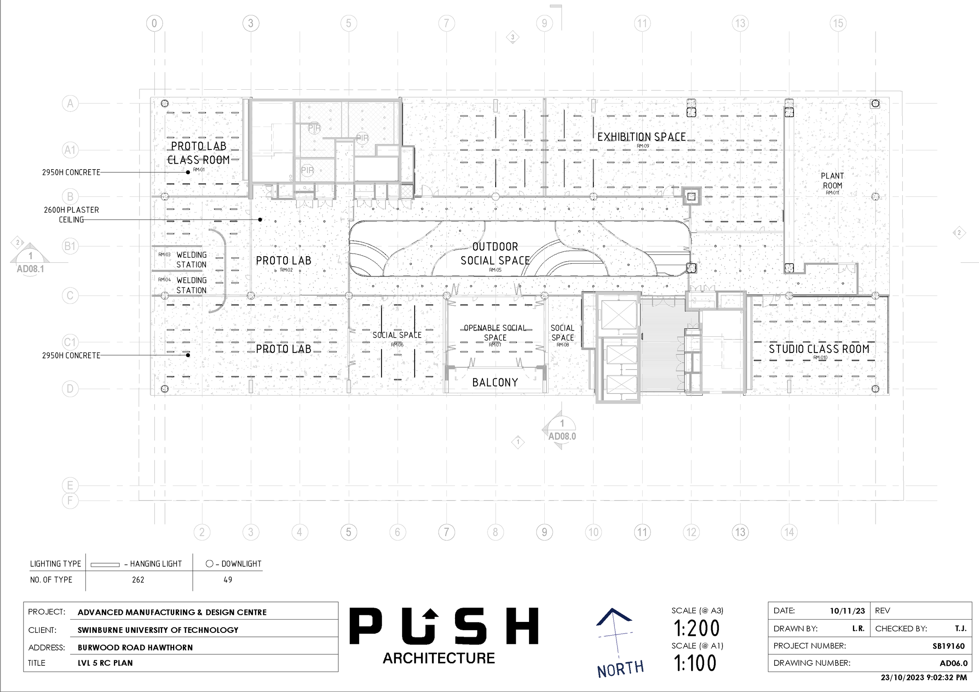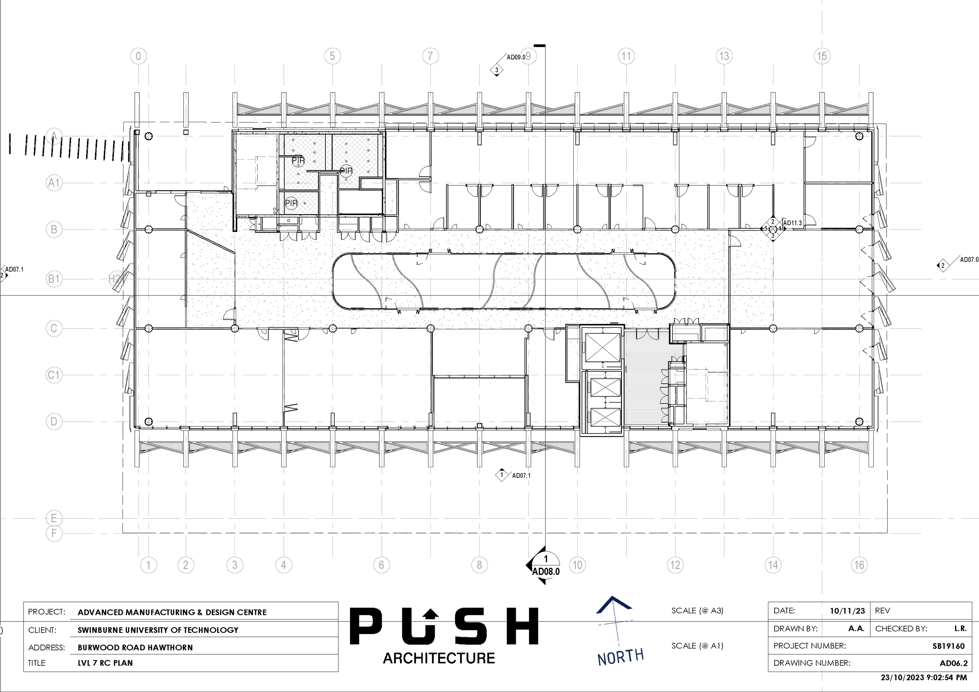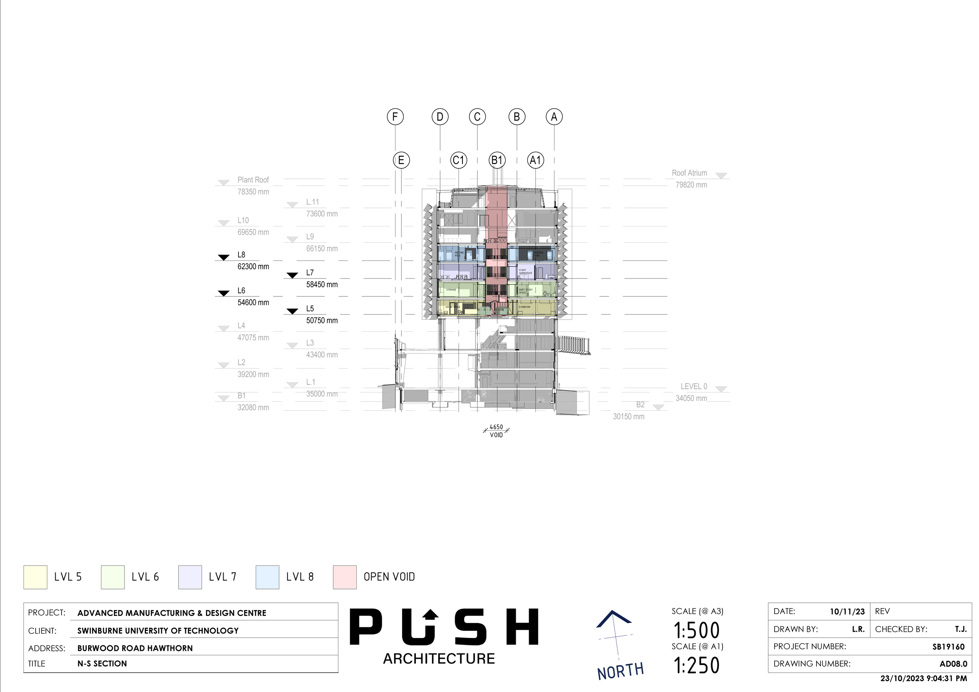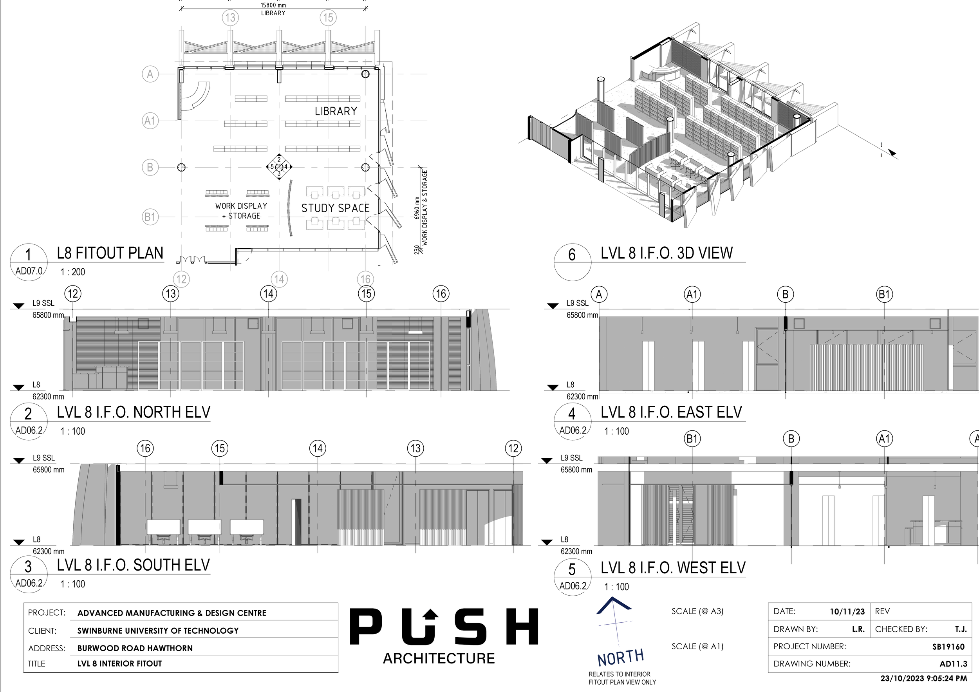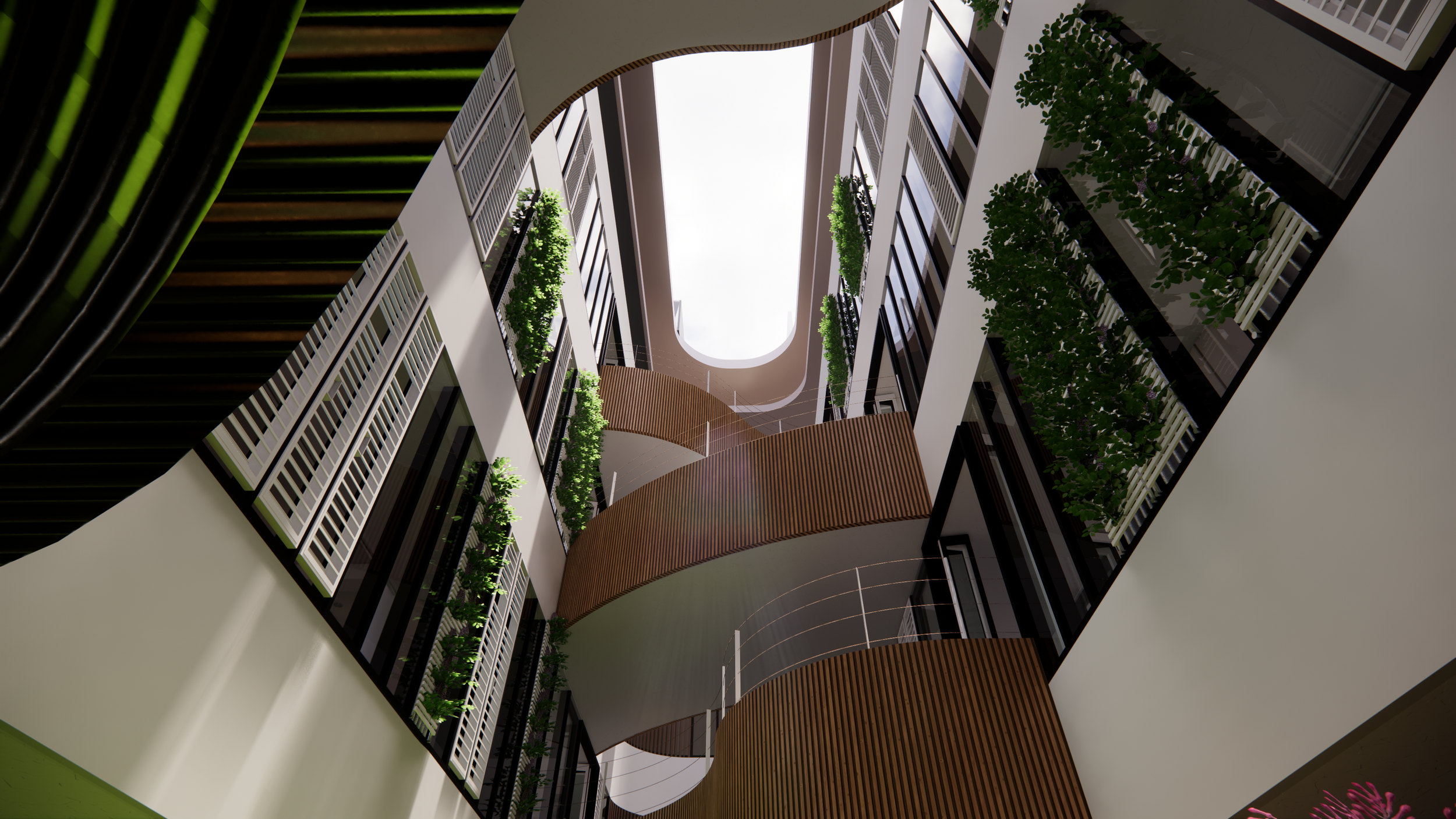
AMDC Retrofit
Project by Lachlan Ranken partnered with Trent Jayamaha and Kirsten Amedeo
The Swinburne University AMDC building retrofit is a project that involved modifying four levels and the facade to improve identified issues such as comfortability, pedestrian circulation, air flow and addressing noise pollution from lower levels. The extent of the project goes to the usability of the interior but leaving structural elements and amenities but no excluding the facade and it’s structural elements. The project’s vision prioritizes the factors such as air flow, connection to green environments and increasing social connection within the space. The use of B.I.M. Throughout the duration of the project is absolutely necessary to ensure team members can be allocated tasks on the project and be kept accountable through the communication platforms while simultaneously performing these tasks in the same file.
Video Render
Rendered with Revit + Enscape.



